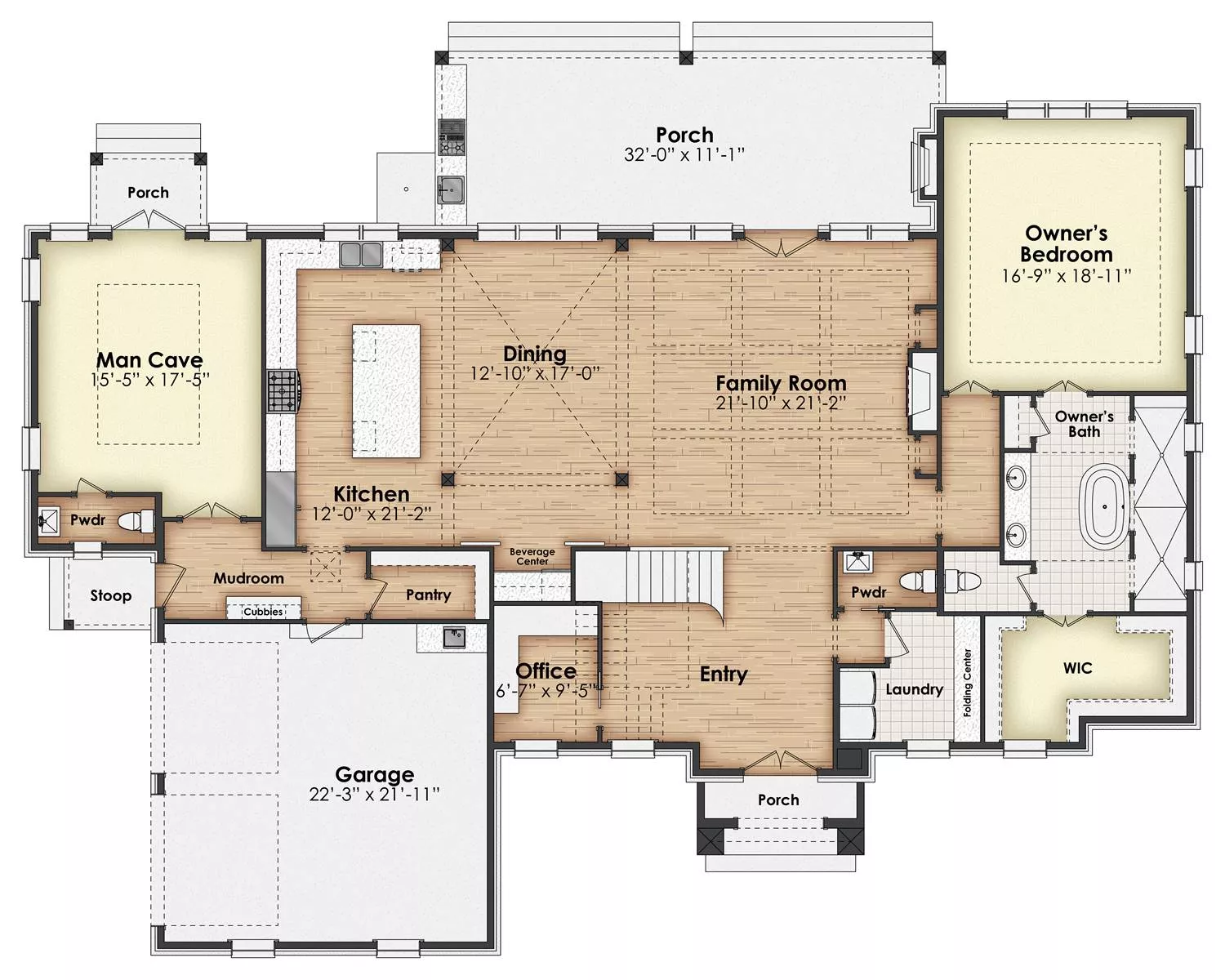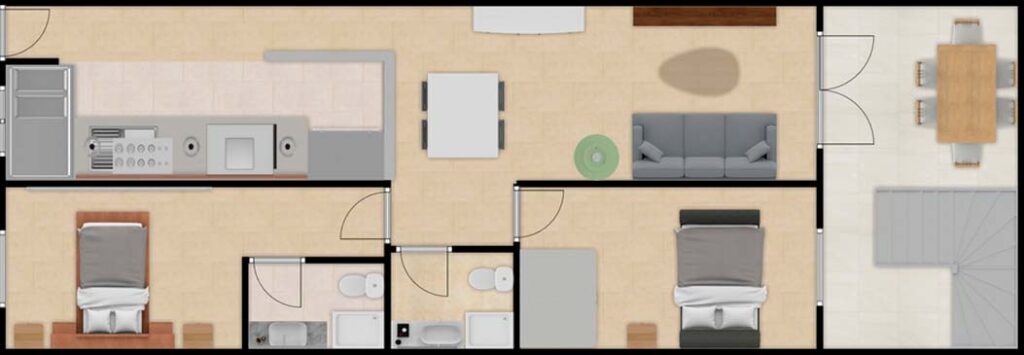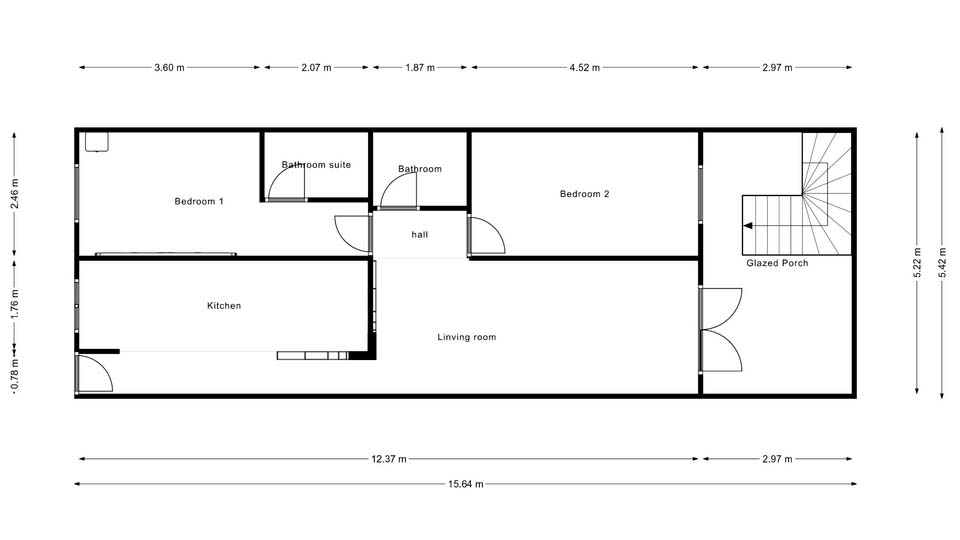What are floor plans?
Floor plans are scale drawings that show the relationship between rooms, spaces and physical features viewed from above. They provide a way to visualize how people will move through the space. Floor plans makes it easier to check if the space is suitable for its intended purpose, work through any potential challenges and redesign before moving forward into more elaborate planning or building stages. It can be fun, too, to experiment with different design alternatives and circulation flows, which show how people move through the space.
Benefits
The main benefit of floor plans is they serve as the perfect medium for visualizing the ideas in reality to the end user. It gives a sense of satisfaction along with a virtually real space experience in actual dimensions and with measurements.
Conclusion
Thus, plans serve as an important key element for the ease of communication and a link of understanding the structure as well as creating a connective link between the engineer with other employees as well as their clients.


